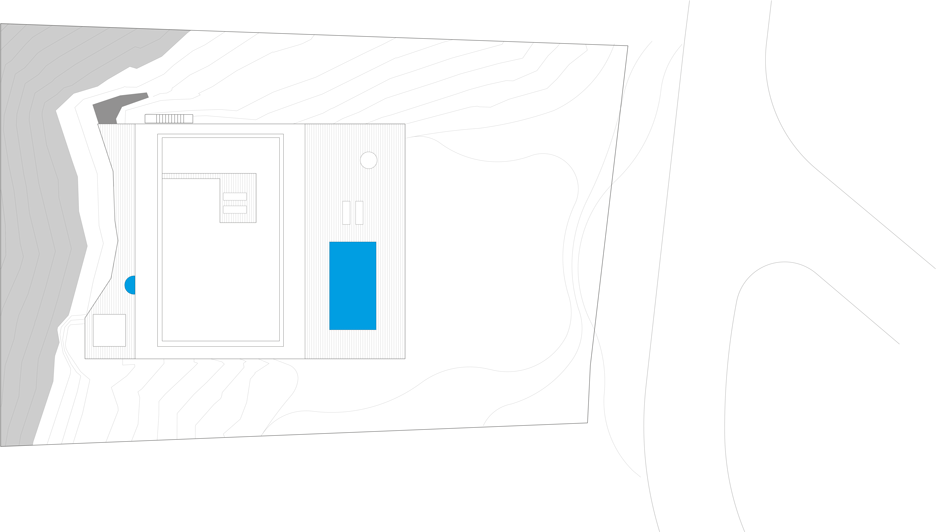#오늘의pick
#단독주택 #리모델링 #리노베이션 #인테리어
▶철기둥, 캐노피를 활용한 경계를 흐리는 방법 | 기후를 반영하는 건축과 공간 | 주택
열대우림에 파뭍혀 있는 주택(Jungle House)은 건물의 형태보다 공간에 집중되어 있다. 아마존 정글은 계절의 변화 없이 일년 내내 더운 날씨를 보이고 연중 강수량이 많고, 스콜이라는 소나기도 거의 매일 내린다. 식물의 밀도가 상당히 높아 건물은 그 존재를 드러내기 어렵다. 그래서 건물은 아예 자연과 연속된 공간의 흐름을 가지려고 한다. 건물과 자연과의 경계를 없애기 위한 몇 가지 노력이 돋보인다. 건물의 모든 경계는 벽으로 막지 아니하고 지붕이 자연으로 향하는 캐노피를 가진다. 그리고 정글바로 옆으로 건물을 순환 할 수 있는 산책로를 만들었다. 2층과 3층 사이 지붕캐노피를 받치고 있는 기둥은 흔히 사용하는 사각형 철근콘크리트 구조로 하지 않고, 원형의 철골기둥을 사용하여 단면적을 줄이고 모퉁이를 없애어서 바닥과 천정(지붕)만 강조하여 수평으로 넓게 펼쳐진 정글의 전망을 담으려 하였다. 그리고 3층(최상층) 수영장으로 연결되는 거실과 같은 공용공간은 최대한 가변형 벽체(폴딩도어)를 사용하여 외부로 연결되는 경계를 없애려고 하였다. 열대우림의 집과 공간들은 일년내내 외부를 단절시키기 어려운 습한 환경이기도 하다. 열대우림의 기후와 지형은 건물과 공간에 지대한 영향을 미치고 있다.
To take full advantage of the scenic landscape, the architects placed the primary living spaces alongside the pool on the building's uppermost floor. Bedrooms are set within the main volume of the house – a board-marked concrete block that is elevated over a wooden deck, but that rests one end on a stony step in the terrain. "The introduction of this house to this landscape has the objective of optimising the connection between architecture and nature, privileging the view looking out to the ocean and the incidence of sunlight in the internal spaces, " said team, which is led by architect Marcio Kogan. "The house, therefore, projects itself out from the mountain, " they added."The contact elements between the slope and the construction were shaped to respect the existing land, thereby creating an organic interaction between nature and the architectural elements."














참고 및 인용
1. Studio MK27
2. https://www.dezeen.com/
MAKE.RE.MAKE는 다양성과 지속가능성,
사회적 문제에 관심을 가집니다
_
instagram
@makeremake_official : 포트폴리오
@project. 055 : 마산(창원, 진해)의 도시재생 리노베이션 프로젝트 그리고 건축도시탐구

'__REF > House' 카테고리의 다른 글
| 주택 디자인| 아치형의 주택공간 | 2019 | North Perth House (0) | 2023.09.20 |
|---|---|
| 주택 디자인| 생명력을 지닌 주택 | Hemeroscopium House | 2008 (0) | 2023.08.29 |
| 주택 디자인| 다섯개의 지붕으로 하나가 된 집 | in Nagoya | 2011 (0) | 2023.08.21 |
| 주택 디자인| 작지만 완벽한 시골주택 | Shelter in Montaria | 2015 (0) | 2023.08.13 |
| 주택 디자인| 작은집도 넓게 사용할 줄 아는 주택 | House in Mukainada | 2015 (0) | 2023.08.11 |





댓글