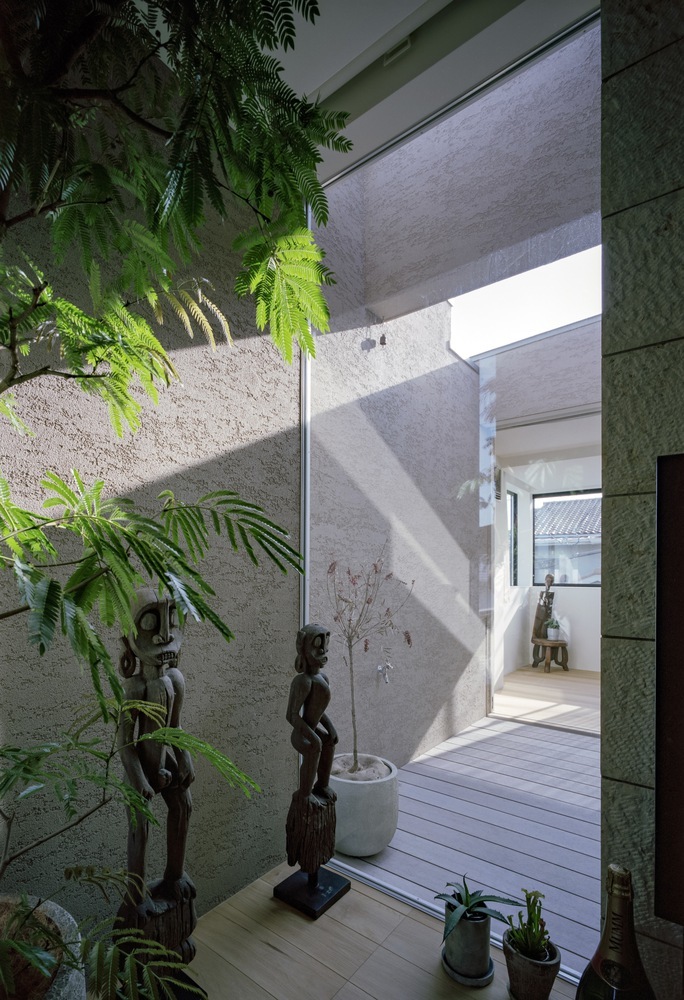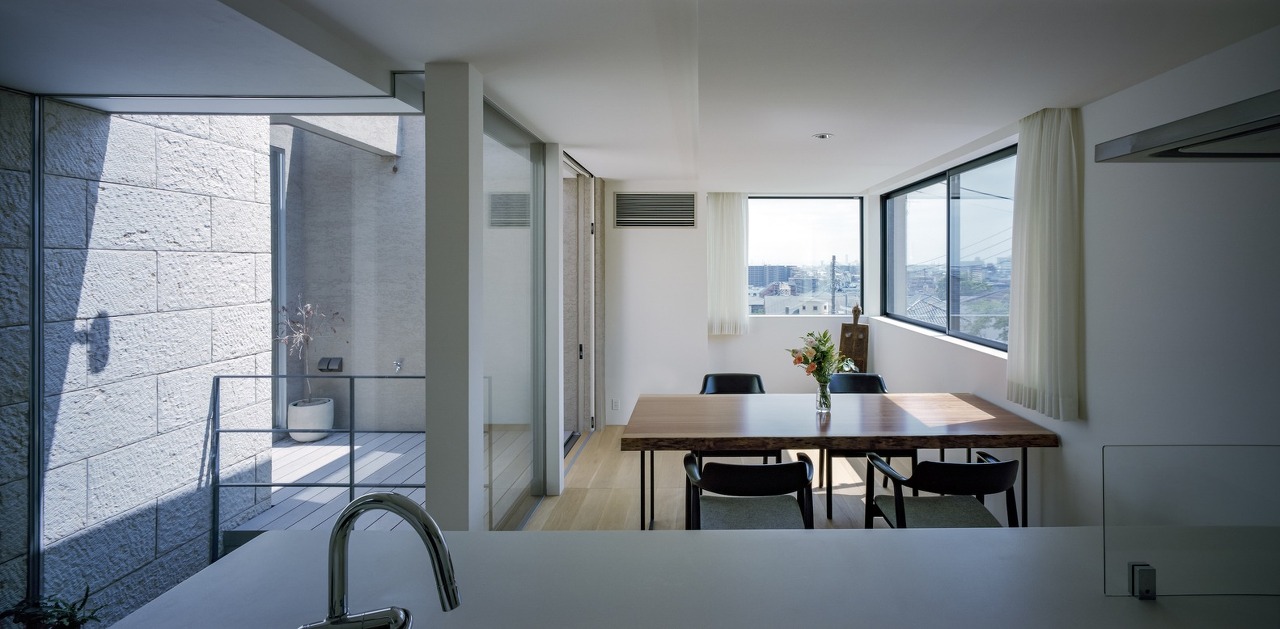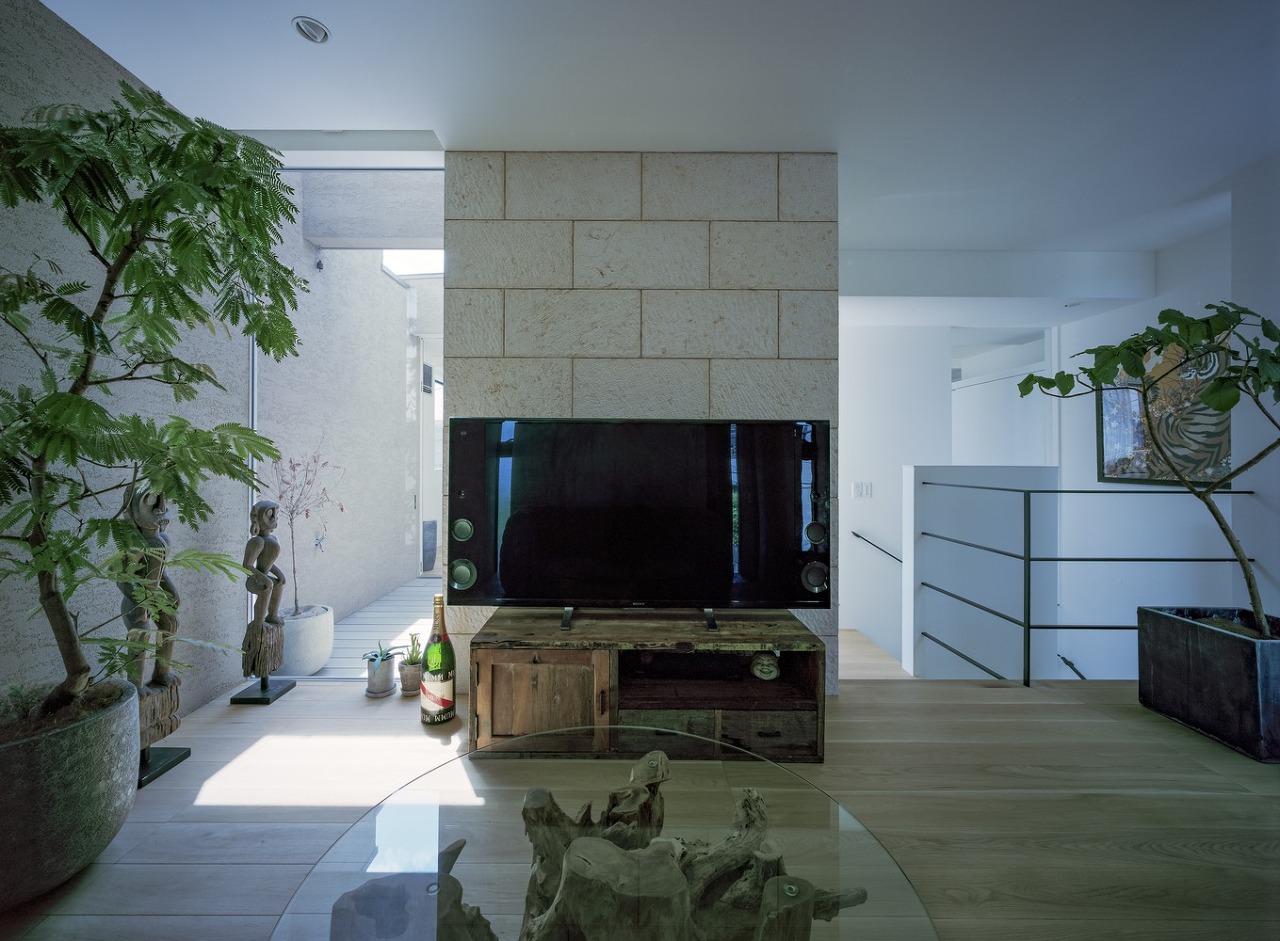반응형
#협소주택 #이상한땅 #일본주택
▶가늘고 긴 삼각형 대지를 극복한 협소주택 | 17평 주택
가늘고 긴 삼각형의 대지를 극복한 협소주택으로 부부와 두 자녀가 사는 4인가구 집
외벽이 켜켜이 배치되어 시선과 바람이 도시와 연결되는 구조를 가지고 있다. 삼각형의 좁은 모퉁이는 프라이버시를 확보하면서 전체적인 건물조형과 어울리게 벽면을 활용하였다. 협소주택에 작은 창을 켜켜이 배치하는 집은 공간이 어두울 수가 없고, 밝은 실내공간은 협소주택의 물리적 한계를 심리적인 공간확장으로 극복하고 있다.
1층은 주변건물과 거리가 가까워서 자는 공간위주로 배치하고, 2층은 가족이 함께 지내는 거실과 주방, 다다미방이 주를 이루고 있다. 프라이버시를 확보하기 위해 가족공간을 더 중요시하게 생각한 듯 한 배치이며, 좀 특이하게는 1층 향이 좋은 곳에 화장실과 창고와 같은 비주거공간을 배치한 것은 무언가 사정이 있는 듯하다.
Text description provided by the architects. This project is a house for a couple and their two children built on a long, narrow triangular site in a residential area on a sloping hillside. It is a common design practice on small sites to install walls as close to the site boundary as possible. Considering that this long and narrow site is located in a quiet residential area rather than in a cramped urban area, the exterior of the building should harmonize with the streetscape. While the client strongly insisted that effective use of the site be the top priority, building walls enclosing the maximum allowable volume would create an oppressive feeling against the street.
- Architects: FujiwaraMuro Architects
- Area: 56 m²
- Year: 2022












*참고 및 인용
1. archdaily.com
*MAKE.RE.MAKE는
다양성과 지속가능성, 사회적 문제에
관심을 가집니다
_
instagram
@makeremake_official : 포트폴리오
@project. 055 : 마산(창원, 진해)의 도시재생 리노베이션 프로젝트 그리고 건축도시탐구

반응형
'__REF > House' 카테고리의 다른 글
| 주택 디자인| 여러 개의 바닥레벨을 가진 단층주택 | House in Ginowan| 2019 (0) | 2023.10.04 |
|---|---|
| 주택 디자인| 곡면과 재료가 빛을 만나 만들어진 감각적인 주택 | 2015 | IRELAND (0) | 2023.09.25 |
| 주택 디자인| 아치형의 주택공간 | 2019 | North Perth House (0) | 2023.09.20 |
| 주택 디자인| 생명력을 지닌 주택 | Hemeroscopium House | 2008 (0) | 2023.08.29 |
| 주택 디자인| 기후를 반영하는 건축과 공간 | Jungle House | 2016 (0) | 2023.08.22 |





댓글